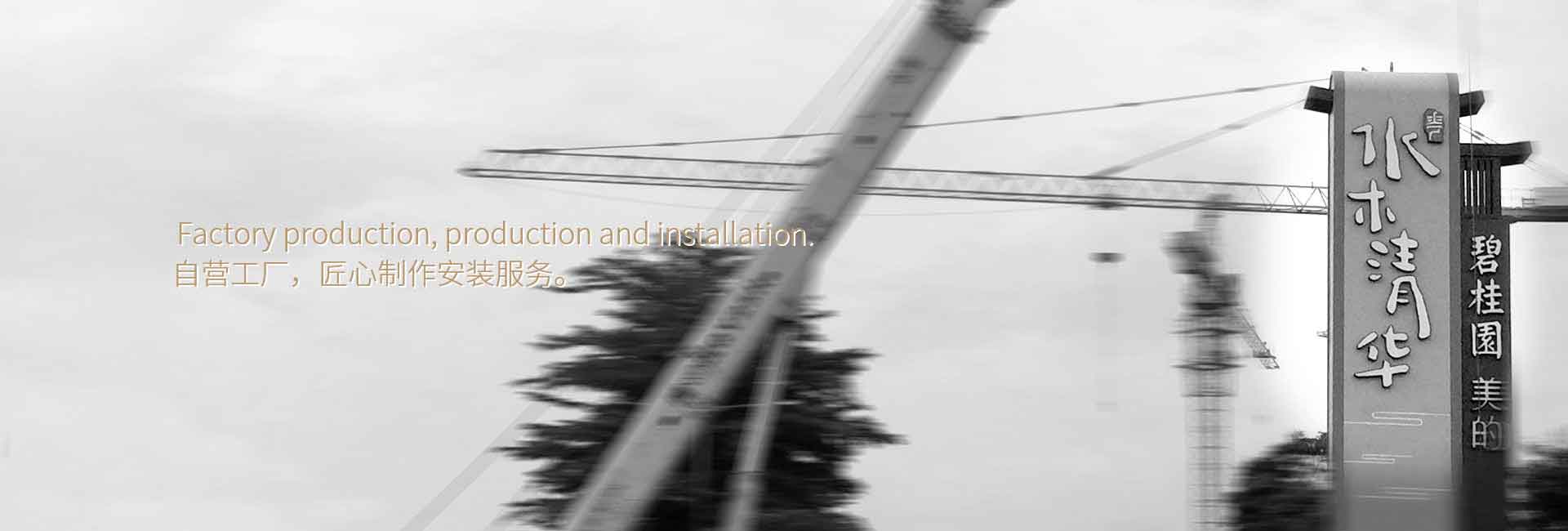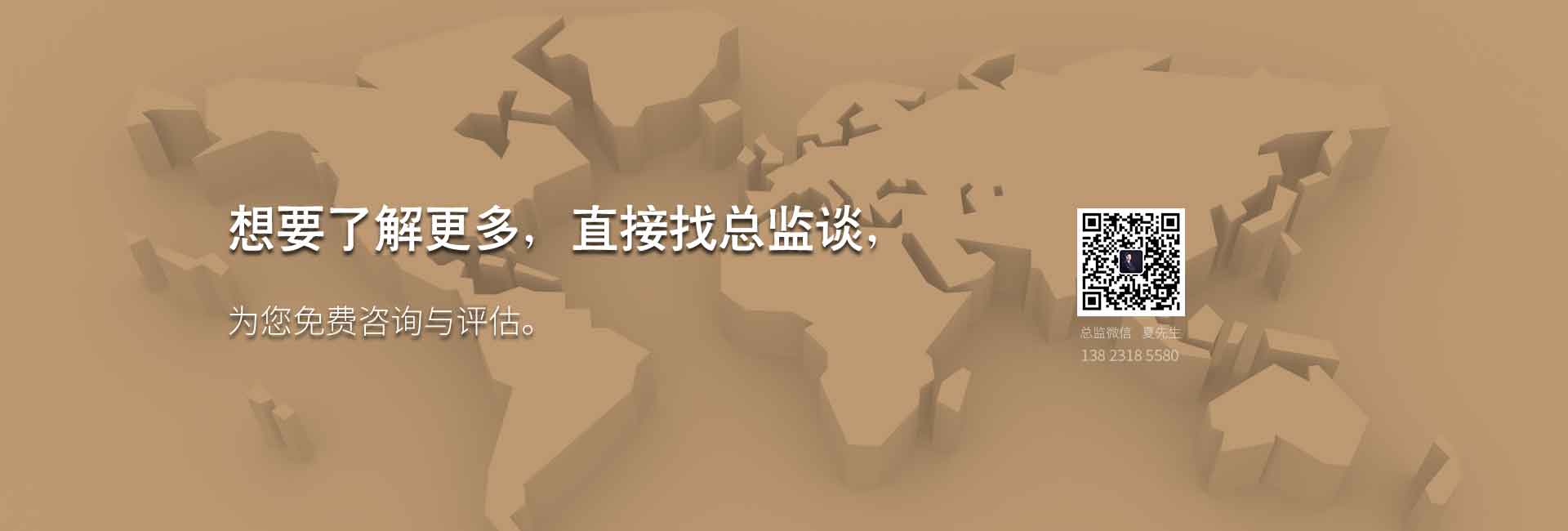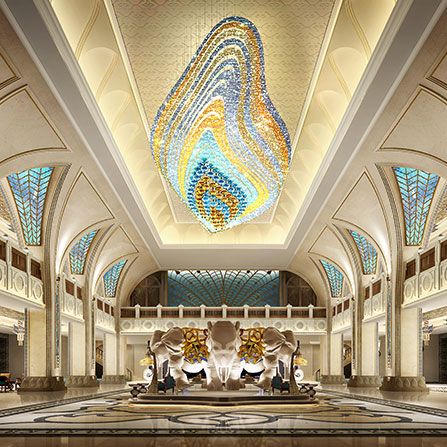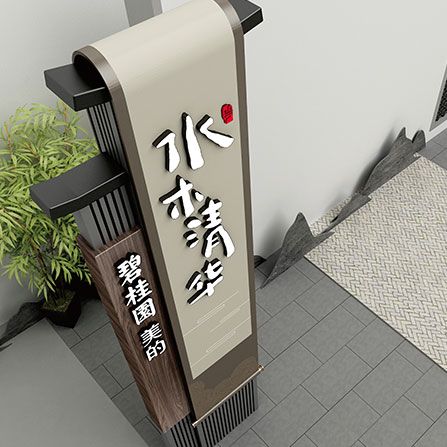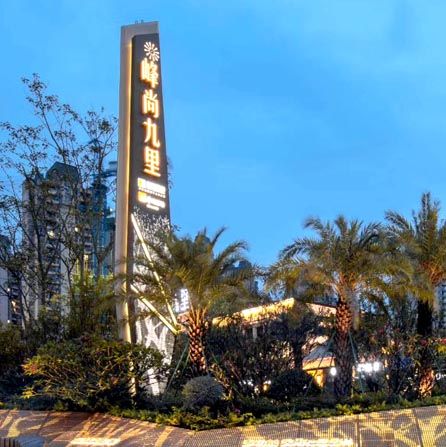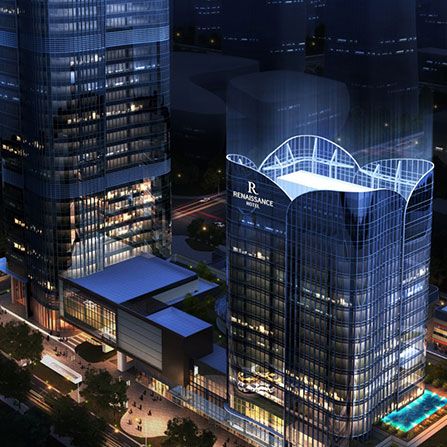地下停車場設(shè)計(jì)要求引導(dǎo)車流和人流
地下停車場設(shè)計(jì)要求引導(dǎo)車流和人流
引導(dǎo)車流和人流,使所有公共區(qū)域的導(dǎo)向系統(tǒng)達(dá)到有序、便捷及人性化。
基本要求:導(dǎo)視、醒目、美觀、易于維護(hù)管理、可適當(dāng)融入科技元素。
(一)總體規(guī)劃設(shè)計(jì)要求
根據(jù)招標(biāo)人提供的導(dǎo)向標(biāo)識(shí)系統(tǒng)設(shè)計(jì)標(biāo)準(zhǔn)版方案,包括但不限于:設(shè)計(jì)方案簽批圖冊、導(dǎo)向標(biāo)識(shí)平面圖。
(二) 戶外環(huán)境部分
1、區(qū)域標(biāo)志性標(biāo)識(shí)
2、車流導(dǎo)向標(biāo)識(shí)、出租車落/待客區(qū)位置標(biāo)識(shí)(出租車落客、待客區(qū)域)
3、地下停車場入口位置標(biāo)識(shí)
4、客流綜合信息導(dǎo)向標(biāo)識(shí)
5、輔助標(biāo)識(shí)—營業(yè)時(shí)間牌、入場須知牌等
6、自行車存放地點(diǎn)標(biāo)識(shí)
7、戶外車流導(dǎo)向標(biāo)識(shí)系統(tǒng)規(guī)劃布點(diǎn)
8、戶外客流導(dǎo)向標(biāo)識(shí)系統(tǒng)規(guī)劃布點(diǎn)
(三)地下停車場部分
1、地下停車場車流引導(dǎo)標(biāo)識(shí)
2、地下停車場客流引導(dǎo)標(biāo)識(shí)
3、地下停車場墻面及柱面導(dǎo)向裝飾設(shè)計(jì)
4、地下停車場導(dǎo)向標(biāo)識(shí)系統(tǒng)規(guī)劃布點(diǎn)
5、商業(yè)公共區(qū)域部分:商業(yè)公共區(qū)域?qū)驑?biāo)識(shí)系統(tǒng)規(guī)劃布點(diǎn)
6、廣告部分:室外按建筑預(yù)留、室內(nèi)結(jié)合商管需求執(zhí)行
(四)室內(nèi)公共區(qū)域
1、商業(yè)綜合信息標(biāo)識(shí)
2、樓層業(yè)態(tài)、大型主力店分別指引標(biāo)識(shí);
3、衛(wèi)生間、母嬰室指引及位置標(biāo)識(shí);
4、服務(wù)臺(tái)指引及位置標(biāo)識(shí);
5、直梯處樓層經(jīng)營指示標(biāo)識(shí)及直梯內(nèi)、外指引標(biāo)識(shí);
6、方位指引標(biāo)識(shí);
7、扶梯口立地式樓層指引標(biāo)識(shí);
8、樓層號(hào)標(biāo)識(shí);
9、消防設(shè)施、設(shè)備間位置標(biāo)識(shí);
10、輔助位置標(biāo)識(shí);
11、警告提示標(biāo)識(shí)必須滿足國家規(guī)范及招標(biāo)人要求;
12、特色標(biāo)識(shí)(綠建標(biāo)識(shí)應(yīng)按規(guī)范要求設(shè)置,放置位置應(yīng)和商管協(xié)商一致)。
(五)設(shè)計(jì)安全技術(shù)、設(shè)計(jì)品質(zhì)技術(shù)要點(diǎn)
1、設(shè)計(jì)需要滿足《建造標(biāo)準(zhǔn)》與導(dǎo)向標(biāo)識(shí)專業(yè)相關(guān)的各項(xiàng)要求。
2、投標(biāo)人須積極配合招標(biāo)人組織的各類協(xié)調(diào)會(huì),并組織主要設(shè)計(jì)人員參會(huì)。

Underground parking lot design requires guiding the flow of vehicles and people
Guide the flow of vehicles and people, so that the guidance system in all public areas is orderly, convenient and humane.
Basic requirements: guided, eye-catching, beautiful, easy to maintain and manage, and can be appropriately integrated into technological elements.
(1) Overall planning and design requirements
According to the standard version of the guidance sign system provided by the tenderer, including but not limited to: design scheme signed and approved atlas, guidance sign plan.
(2) Outdoor environment part
1. Regional landmark logo
2. Traffic guidance signs, taxi drop-off/waiting area location signs (taxi drop-off, waiting area)
3. Entrance location identification of underground parking
4. Comprehensive information-oriented identification of passenger flow
5. Auxiliary signs-business hours signs, admission notice signs, etc.
6. Bicycle storage location identification
7. Planning and distribution of outdoor traffic guidance sign system
8. Planning and distribution of outdoor passenger flow guidance sign system
(3) Underground parking lot
1. Traffic guidance signs in underground parking lots
2. Passenger flow guide signs in underground parking lots
3. Oriented decoration design for walls and columns of underground parking lots
4. Planning and distribution of underground parking lot oriented sign system
5. Commercial public area: planning and deployment of the commercial public area-oriented sign system
6. Advertising part: The outdoor is executed according to the reservation of the building and the indoor combined with the commercial management needs
(4) Indoor public areas
1. Commercial comprehensive information identification
2. Separate guidance signs for floor formats and large main stores;
3. Guidelines and location signs for toilets and maternity rooms;
4. Service desk guidelines and location identification;
5. Floor management indication signs at the vertical elevator and the guiding signs inside and outside the vertical elevator;
6. Direction guide mark;
7. Vertical floor guide signs at the escalator entrance;
8. Floor number identification;
9. Location identification of fire-fighting facilities and equipment rooms;
10. Auxiliary location identification;
11. The warning signs must meet the national regulations and the requirements of the tenderer;
12. Characteristic signs (green building signs should be set according to specifications, and the placement position should be negotiated with commercial management).
(5) Design safety technology and design quality technical points
1. The design needs to meet various requirements related to the "Construction Standards" and the major of orientation signs.
2. The bidder shall actively cooperate with various coordination meetings organized by the tenderer and organize the participation of major designers.

人和時(shí)代設(shè)計(jì)
品牌設(shè)計(jì)、VI設(shè)計(jì)、標(biāo)識(shí)設(shè)計(jì)公司
新聞資訊
News
商場設(shè)計(jì)
Hot spring news
什么是logo設(shè)計(jì)-深圳什么是logo標(biāo)識(shí)設(shè)計(jì)2024/03/05
帶通濾波器設(shè)計(jì)-深圳帶通濾波器標(biāo)識(shí)設(shè)計(jì)2024/03/05
黑龍江省林業(yè)設(shè)計(jì)研究院-深圳黑龍江省林業(yè)標(biāo)識(shí)設(shè)計(jì)研究院2024/03/05
停車位設(shè)計(jì)規(guī)范-深圳停車位標(biāo)識(shí)設(shè)計(jì)規(guī)范2024/03/05
手冊設(shè)計(jì)-深圳手冊標(biāo)識(shí)設(shè)計(jì)2024/03/05
長沙網(wǎng)站設(shè)計(jì)-深圳長沙網(wǎng)站標(biāo)識(shí)設(shè)計(jì)2024/03/05
玄關(guān)設(shè)計(jì)500-深圳玄關(guān)標(biāo)識(shí)設(shè)計(jì)5002024/03/05
公墓設(shè)計(jì)-深圳公墓標(biāo)識(shí)設(shè)計(jì)2024/03/05
110kv變電站設(shè)計(jì)-深圳110kv變電站標(biāo)識(shí)設(shè)計(jì)2024/03/05


